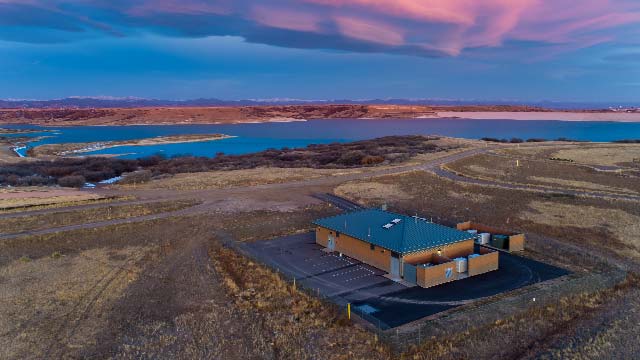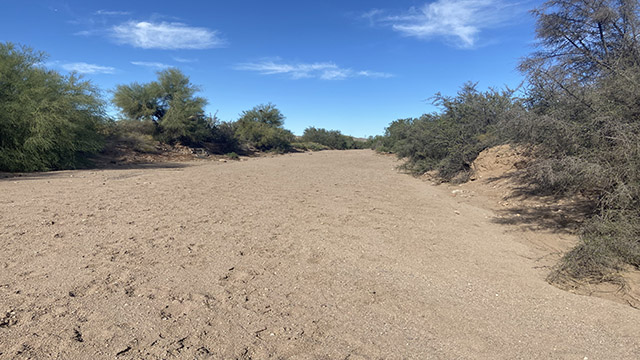Black & Veatch has performed numerous Facility/Asset Management planning efforts at Fort Leavenworth, Kansas including multiple Facility Utilization Studies (FUS) for the installation and tenant organizations including the Combined Arms Center (CAC) and Command and General Staff College (CGSC). These surveys provide the raw data required to update the existing Real Property Inventory, validate the stationing data for the installation, and provided a basis for the ongoing management of space allocation. The FUS process involves conducting interviews with each user organization, measure and validation of all associated floor plans, and documenting the user and Army category code information. At least 48 buildings accounting for approximately 1.3 million SF have been surveyed not including the former and current CGSC campus.
Fort Leavenworth possesses many facilities with historic significance due to its setting on the Missouri River where it has continuously operated longer than any other military installation west of the Mississippi River. The Fort Leavenworth Historic Preservation and Maintenance Plan (HPMP) and ICRMP are key elements in the survey of the installation’s real property and subsequent analysis. Any new construction, renovations, additions, repairs, and maintenance must be coordinated with the National Park Service (NPS) and the Kansas State Historic Preservation Officer (SHPO) due to the National Historic Landmark (NHL) designation.
Existing administrative facilities (many with historic designations) are densely located among other land uses while the majority of the existing academic facilities are recent construction, making for a unique and diverse setting that requires special attention and diligence. Black & Veatch’s extensive experience in facility management, utility / infrastructure, environmental, and historic planning were all critical in executing effective plans within the unique historic setting of Fort Leavenworth including the following representative projects:
- Sherman Army Airfield Feasibility Study - The purpose of this study is to determine the feasibility of upgrading Sherman Army Airfield (AAF) to allow for around the clock Instrument Flight Rules (IFR) operations of Gulfstream V (C-37A) aircraft. This upgrade must protect Sherman AAF from 100-year flood events and must not impact the current floodplain conditions of the Missouri River.
- Capital Investment Strategy (CIS) - This CIS is the Garrison Commander’s overall strategy for the use and investment in real property to support installation missions and Department of the Army objectives. This includes permanent comprehensive solutions as well as short-term actions necessary to correct deficiencies and meet real property requirements.
- Command & General Staff College Space Utilization Study - This Space Utilization Study developed plans for occupying the College campus in its current configuration and in future academic years. Using building surveys and user interviews, the team determined current occupancy and staffing levels. Adding projected staff and student levels to the baseline data, alternative plans were developed to show possible occupancies of the College campus buildings.
- Multiple Facility Utilization Surveys (FUS) - These Facility Utilization Surveys developed new space utilization information based on existing floor plans. It used data from the current Army Stationing Installation Plan and the existing Real Property Inventory.
- Real Property Master Plan Digest (RPMP) - The Real Property Master Plan Digest (RPMP) provides the Commander’s vision, goals, and objectives for the management and development of Fort Leavenworth. It is an extract of the most important master planning concepts, details, and facts of an installation RPMP.
- Army Installation Design Guide (IDG) - The Real Property Master Plan Digest (RPMP) provides the Commander’s vision, goals, and objectives for the management and development of Fort Leavenworth. It is an extract of the most important master planning concepts, details, and facts of an installation RPMP.
- Area Development Plans (ADP) – The APDs compose the Long Range Component (LRC) of Fort Leavenworth’s Real Property Master Plan (RPMP). Along with the Vision Plan, installation Planning Standards (IPS), and other RPMP components, the ADPs define opportunities for site development and alternate land use and ensure sustainable installation development that supports long-range mission requirements.








