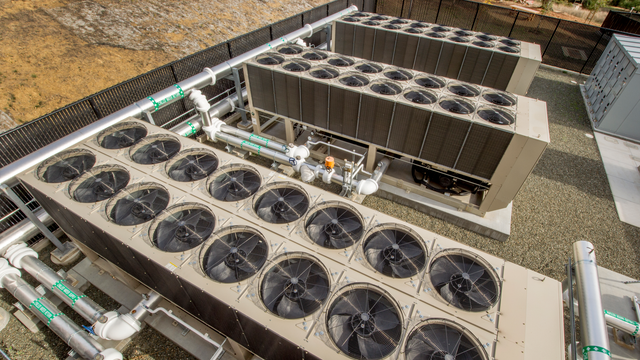HVAC Upgrades, Buckley Air Force Base

- Project Name
- HVAC Upgrades, Buckley Air Force Base
- Location
- Aurora, Colorado
- Client
- USACE Baltimore District
Black & Veatch is the Designer of Record for the EPC contract for the renovation of the HVAC system for Building 442. The facility is mission-critical and is in continuous operation. The building supports a several vital defense missions, and is continuously manned and operational, at a high operational tempo. The building supports one primary mission and supports the presence of at least four other missions with separate command structures, requirements, and schedules. Building systems supporting the mission must be in continuous operation to support the ongoing mission. The objective is to replace the building’s HVAC systems with systems designed to:
Meet the building occupants’ current needs
Increase system reliability
Provide concurrent maintainability for HVAC systems
Provide the required environmental conditions to support the mission in an energy efficient and maintainable manner
Meeting the project’s budget and schedule requirements
The original building of approximately 56,300 square feet was completed in 1997. It added operational and engineering space to the west and northeast of the existing facility and extended the below-grade data chase system. The addition increased the overall building area to 77,400 square feet. There is a measure of redundancy designed into the building’s current chilled water plant capacity, heating plant capacity, and main air handling capacity. However, the mechanical systems are not concurrently maintainable. Over time, the functional use of spaces has changed. Unplanned interruptions in building services supporting the mission cannot be tolerated during demolition, construction, or after building construction is complete.
Contact Us
Looking for a partner in innovation?
Let's Talk
